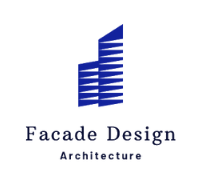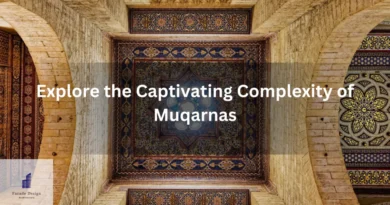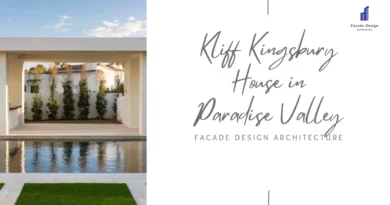Andre Hakkak House: An Architectural beauty
Last Updated on April 3, 2025 by Dipanjan
Celebrities are frequently recognised for their opulent residences and stunning interior design. Andre Hakkak’s house is one such residence that drew my attention and inspired me to write this piece.
The CEO and co-founder of White Oak Global Advisors is well-known for both his real estate endeavours and the financial success of his clients. We’ll take a virtual tour of Andre Hakkak House today to learn more about its opulent interior.
Who is Andre Hakkak?

On January 5th, 1973, Andre Hakkak was born. The CEO and co-founder of White Oak, an SEC-registered investment advisor with a focus on financing solutions, is Andre A. Hakkak. In 2007, White Oak was established.
White Oak, founded by Andre Hakkak, is an investment firm dedicated to helping small and midsized businesses with best financing solutions. With over $20 billion in deployed capital, it has supported more than a thousand businesses across the U.S., Canada, and Europe, making a significant impact in the financial sector.
Andre Hakkak earned his B.S. in marketing and finance from the University of California, Berkeley. His wife, Marissa Shipman, is a successful entrepreneur in the beauty industry and the founder of Balm Cosmetics, a brand known for its innovative and high-quality products.
Andre and Marissa have two kids. Their first child, a daughter named Ava Hakkak, was born in 2012, and their boy, Ethan Hakkak, arrived in 2019.
Andre Hakkak net worth is approx $200-$10billion.
Andre Hakkak House: Interior & Exterior
- Location: Southwest 64th Court, Florida
- Architect: Designed by renowned architect David William
- Bedrooms: 7
- Bathrooms: 11
- Additional Features:
- 2 gyms
- Guest house
- Pavilion
- Neighborhood:
- One of the most exclusive and high-end areas
- Offers a blend of privacy and prestige
- Design & Layout:
- Combines comfort and sophistication
- Ensures functionality while maintaining luxury
A Blend of Luxury and Comfort
Interior Design
- A combination of modern elegance and meticulous attention to detail.
- Combines luxury and functionality in every room.
- Features large windows that create a seamless connection between indoor and outdoor spaces.
- Built in 2006 with a simple yet sophisticated design.
Premium Materials & Decor
- Interiors adorned with marble, glass, and velvet for a high-end finish.
- Warm and inviting color schemes enhance the cozy ambiance.
- Carefully curated furniture and artwork add to the aesthetic appeal.
Luxury Features
- Home theater for entertainment.
- Outdoor kitchen designed for BBQs and social gatherings.
- Spacious bedrooms and bathrooms for ultimate comfort.
- Eco-friendly systems that promote sustainable luxury living.
Outdoor Space
- Beautifully landscaped gardens offer a peaceful retreat.
- Spacious patio provides an ideal setting for outdoor gatherings.
- Stunning pool adds both relaxation and elegance.
- Elegant outdoor kitchen enhances the outdoor entertainment experience.
Conclusion
The Andre Hakkak House seamlessly blends contemporary design with warmth, offering both luxurious and eco-friendly living. From the elegant interiors to the tranquil outdoor spaces, it is a perfect example of modern, stylish, and functional living.
Also Read:




